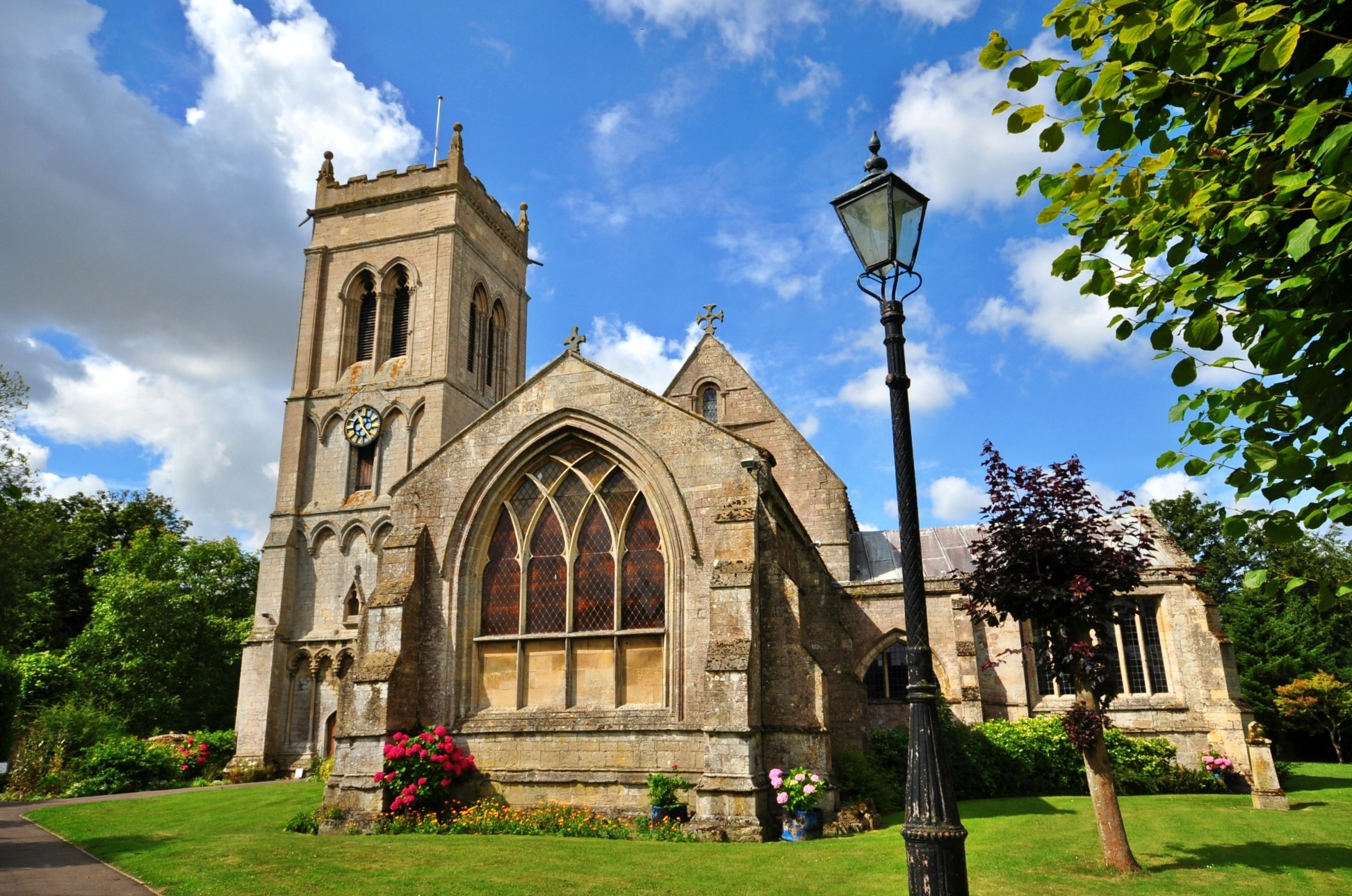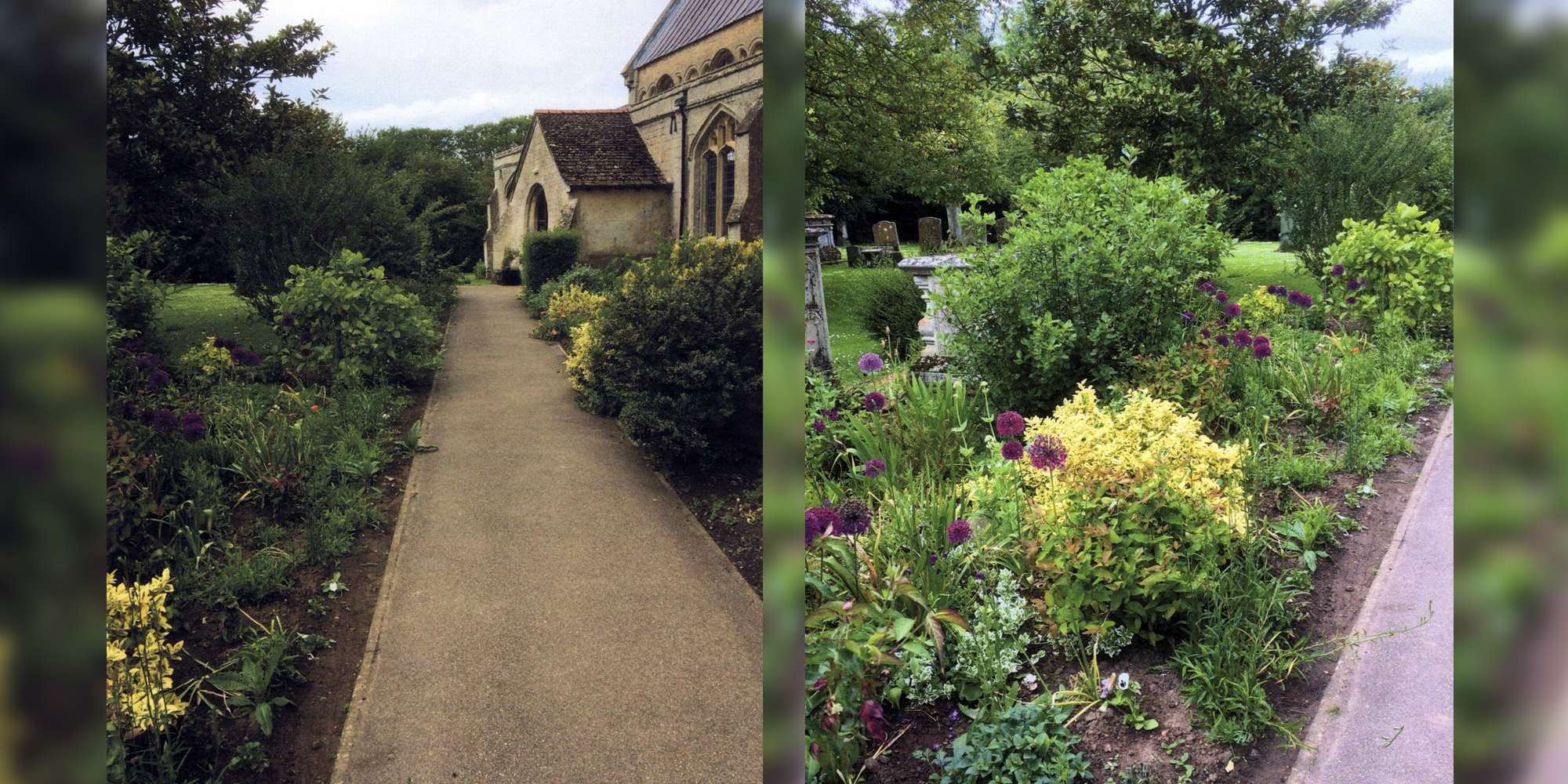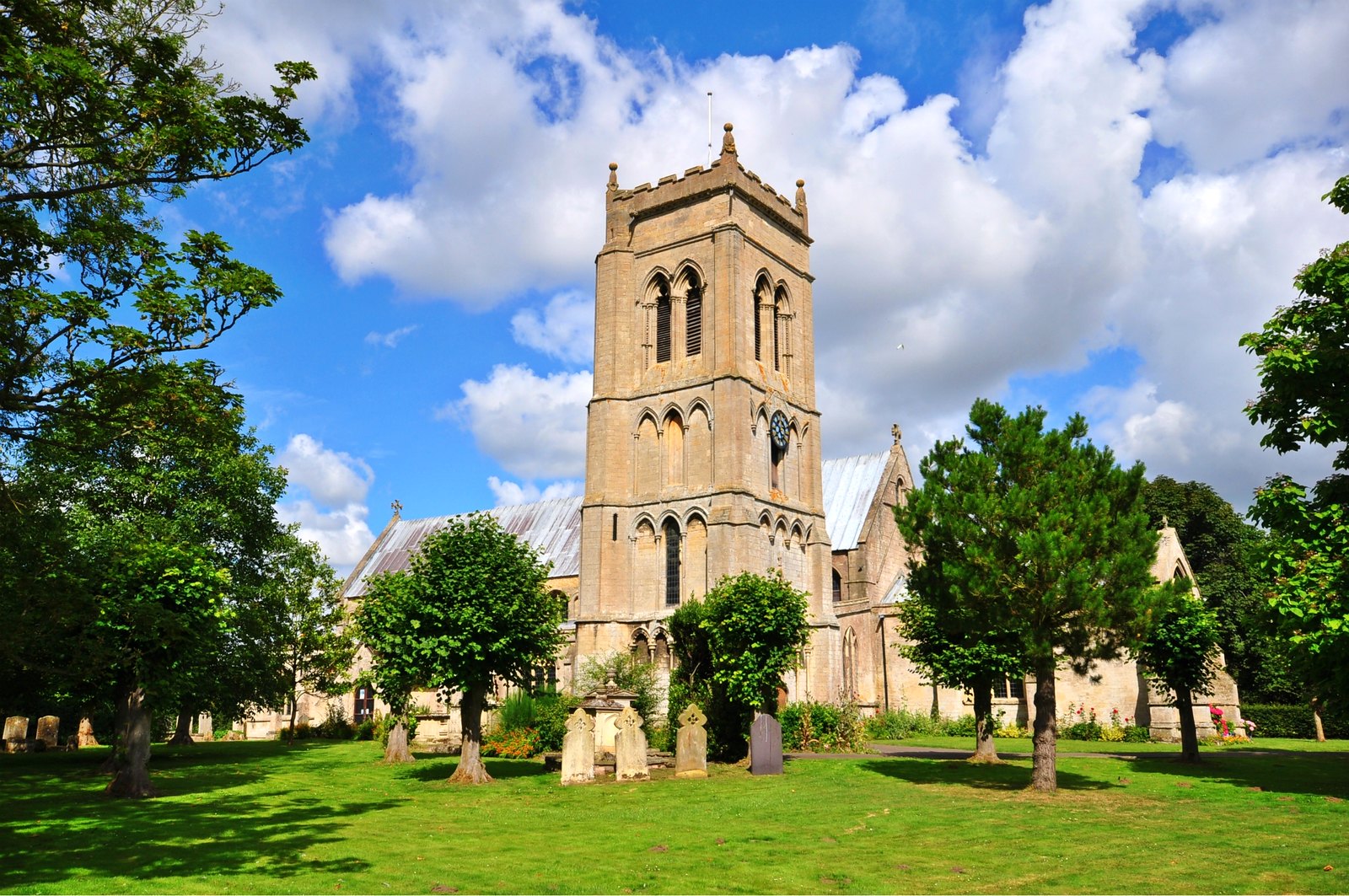The architecture of the West door archway is described as having double collonade on the outer, followed by lozenge, then zig zag and finally the rounded inner.
The extended west end of the Nave was completed between 1150 and 1180, where immediately the style of architecture is changed, with rounded pillars accompanied by floriated capitals instead of the Norman scallops or fluted ornament. The west window was at sometime in the 16th century reduced to accommodate a lowering of the newly installed hammerbeam roof, which no longer retains the elaborate carvings within the support braces, or the flying angels (just three remain) at the ends of each of the beams. It is difficult to imagine the beautiful and colourful decorations that were part of the original design, in the same way that the only remains of the 15th century rood loft secured to the east wall of the Lady Chapel, would have also been colourfully decorated as well as ornately carved (see Whaplode’s Green Man here).
Amongst the many historical relics that remain within the church, are a piece of a Saxon Burial Stone, two stone coffins (complete, which were discovered in 1855 when part of the floor south of the transept crossing collapsed, the remains of the two priests inside the coffins were given proper Christian burials, having removed the pewter chalice and paten from each (these can also be viewed inside the display cabinets near the west door)), one of which has some remarkable design carved on the lid, believed to be a representation of ‘the tree of life.’ Within this small collection of relics can also be found two segments of floor tiles, discovered when the 21st century Heraldic Suite was built. It is thought these most likely formed part of the flooring within one of the many Chantry Chapels that were constructed inside the church sometime in the 14th century (other remains from these Chantry Chapels can be seen on the window sill to the west of the south porch doorway. The design of these remains has been attributed to an Italian sculptor who not only worked with Michelangelo, but was also commissioned to create the decoration for the tombs of both Henry VII and Henry VIII; one Pietro Torrigiano (1472-1522). Immediately beneath this window is the identification for the site of one of the Chantry Chapels, this is the Piscina, readily distinguishable from a Holy Water Stoop by the presence of a drain.
Alongside this area is the wonderful 16th century ten poster Irby Tomb, commemorating Sir Anthony Irby with his wife Elizabeth (nee Peyton) together with their three sons and two daughters. The tomb contains some wonderful 16c symbolism, which is best viewed in situ rather being explained here.
One more significant architectural factor about the church is the presence of a complete pre-Reformation Altar Stone, replete with the five roughly hewn crosses where a Bishop signified the consecration of the piece of marble. One fact that isn’t yet known about the stone is the origin, whether it belonged with the original Saxon Church has yet to be established. Since this is such a rarity, it is rather remarkable that it remains intact, there is a story that explains why this, but again it is much better to be in the church to hear the explanation than to read it here.


